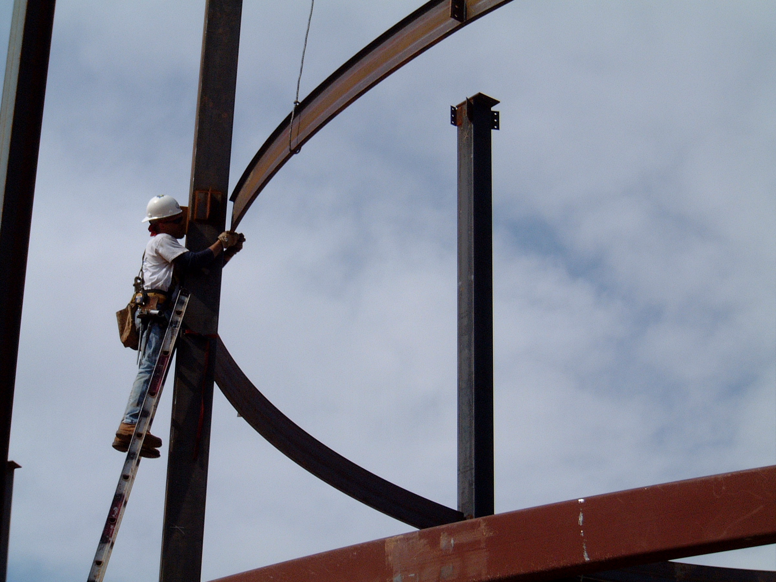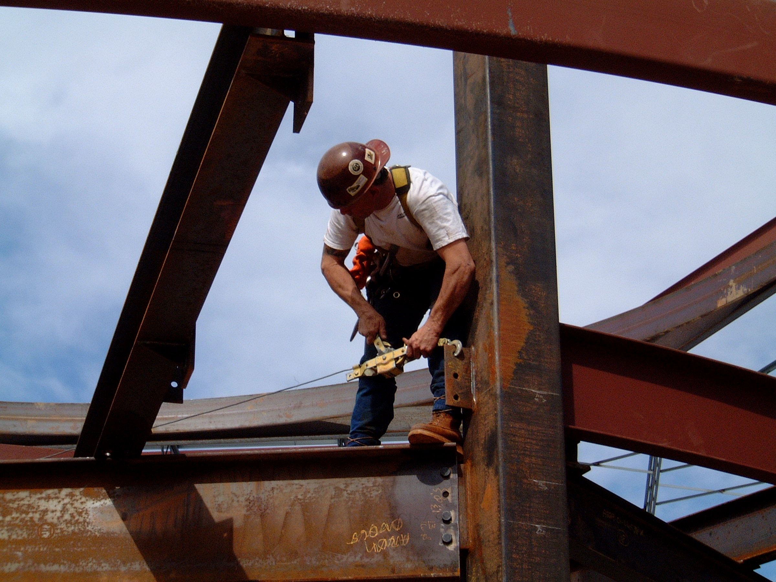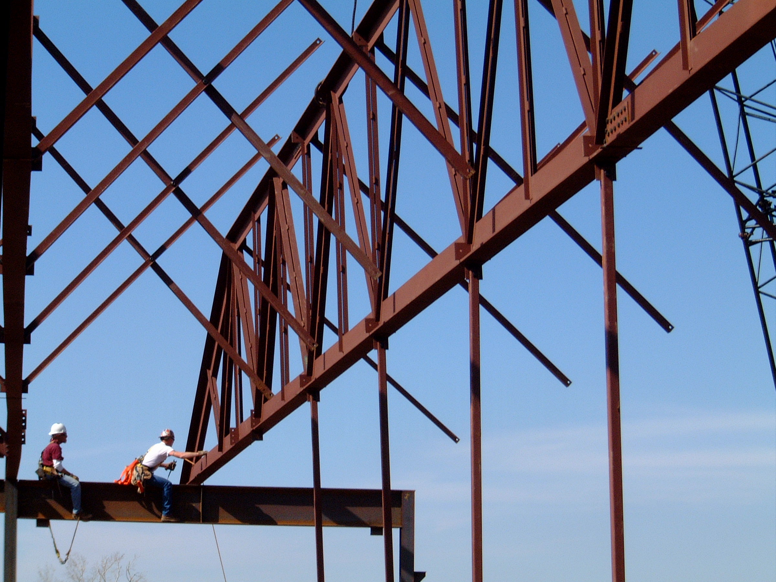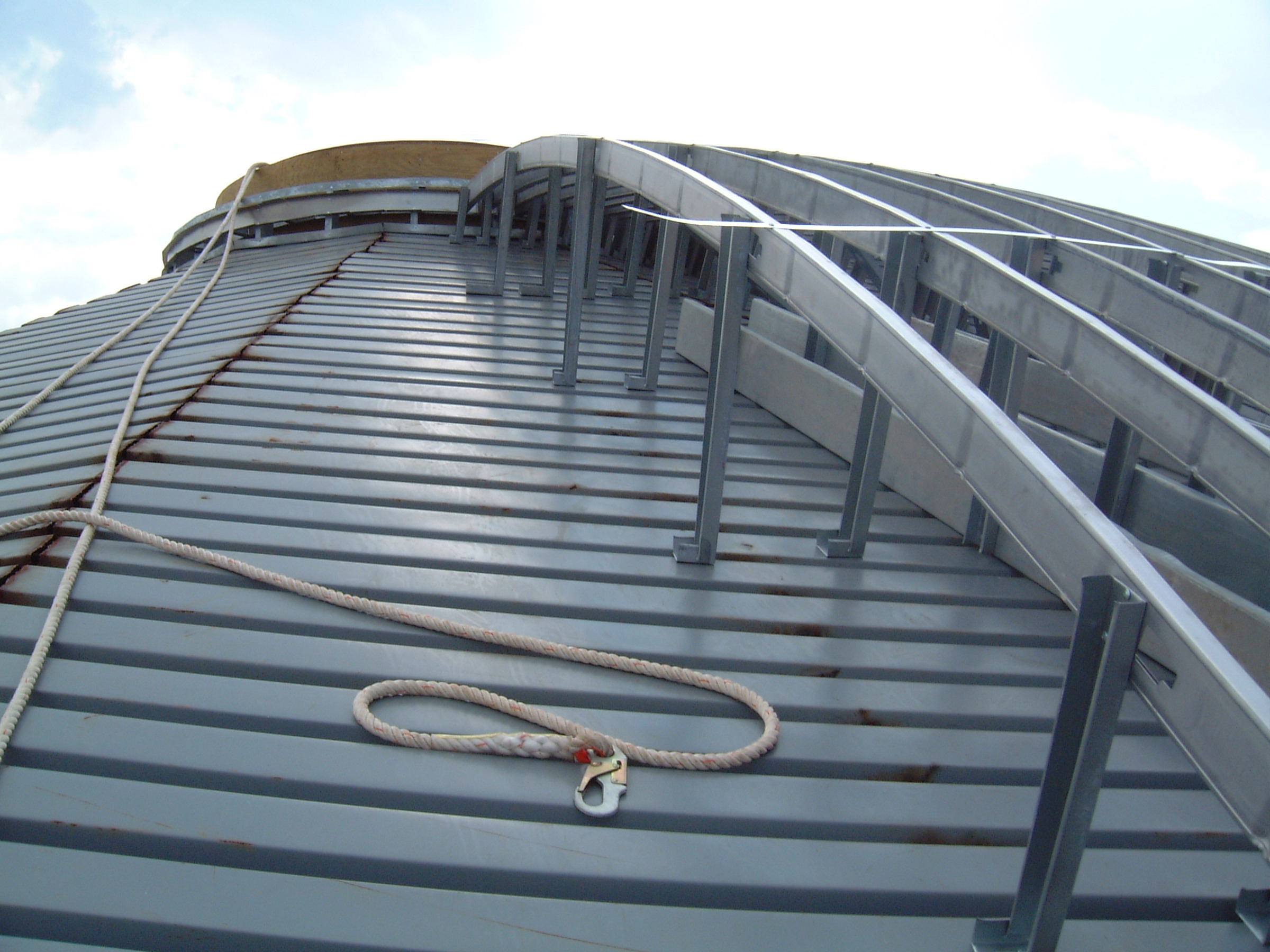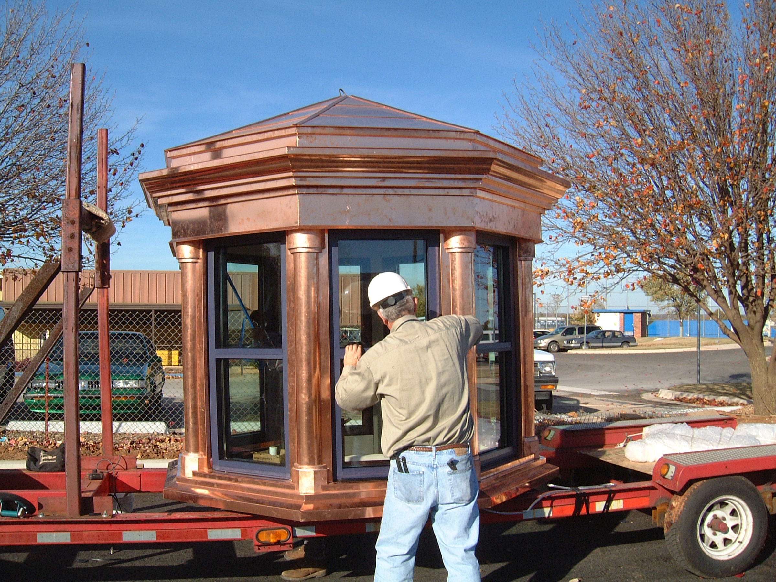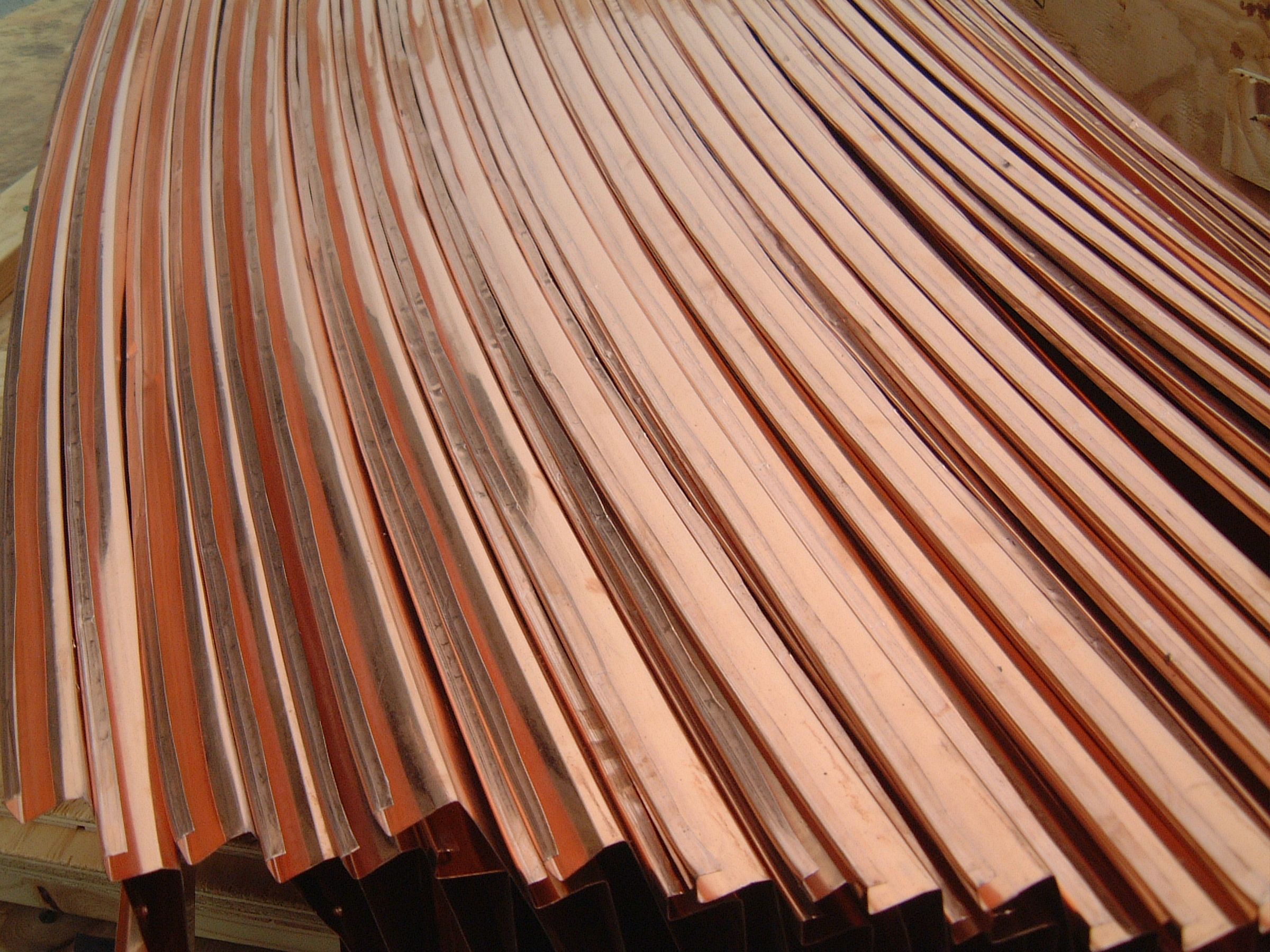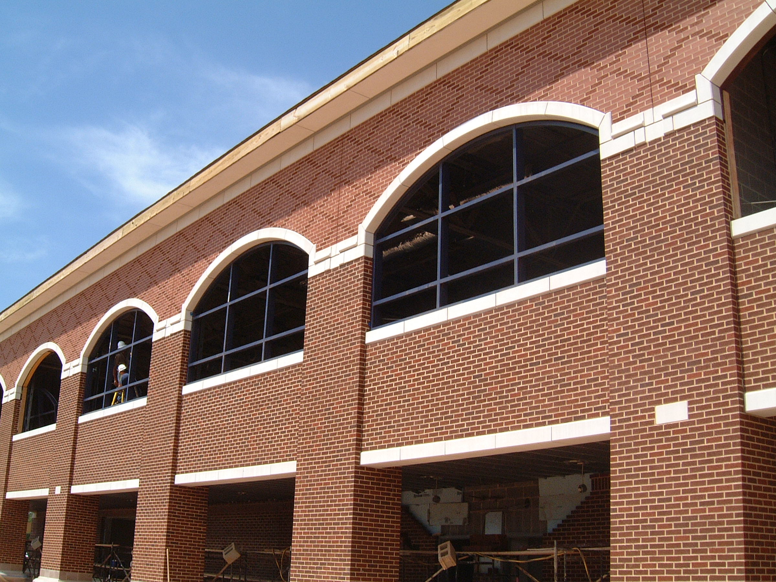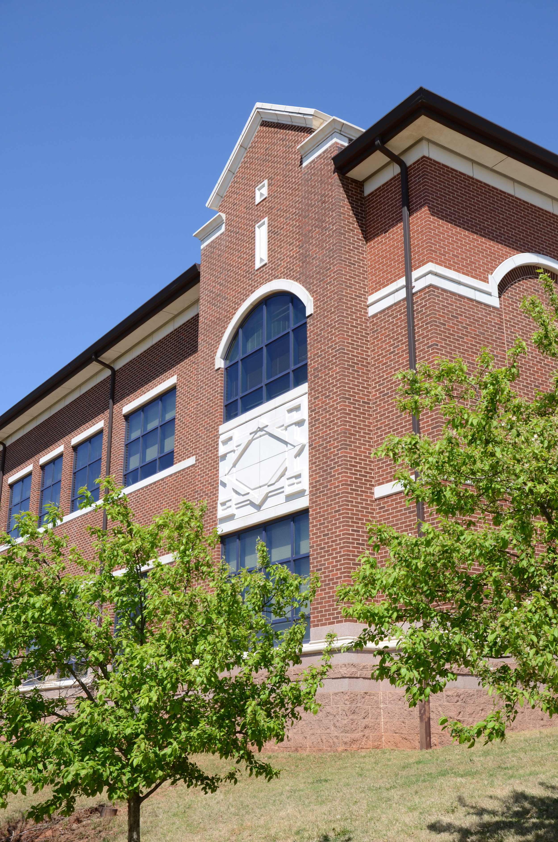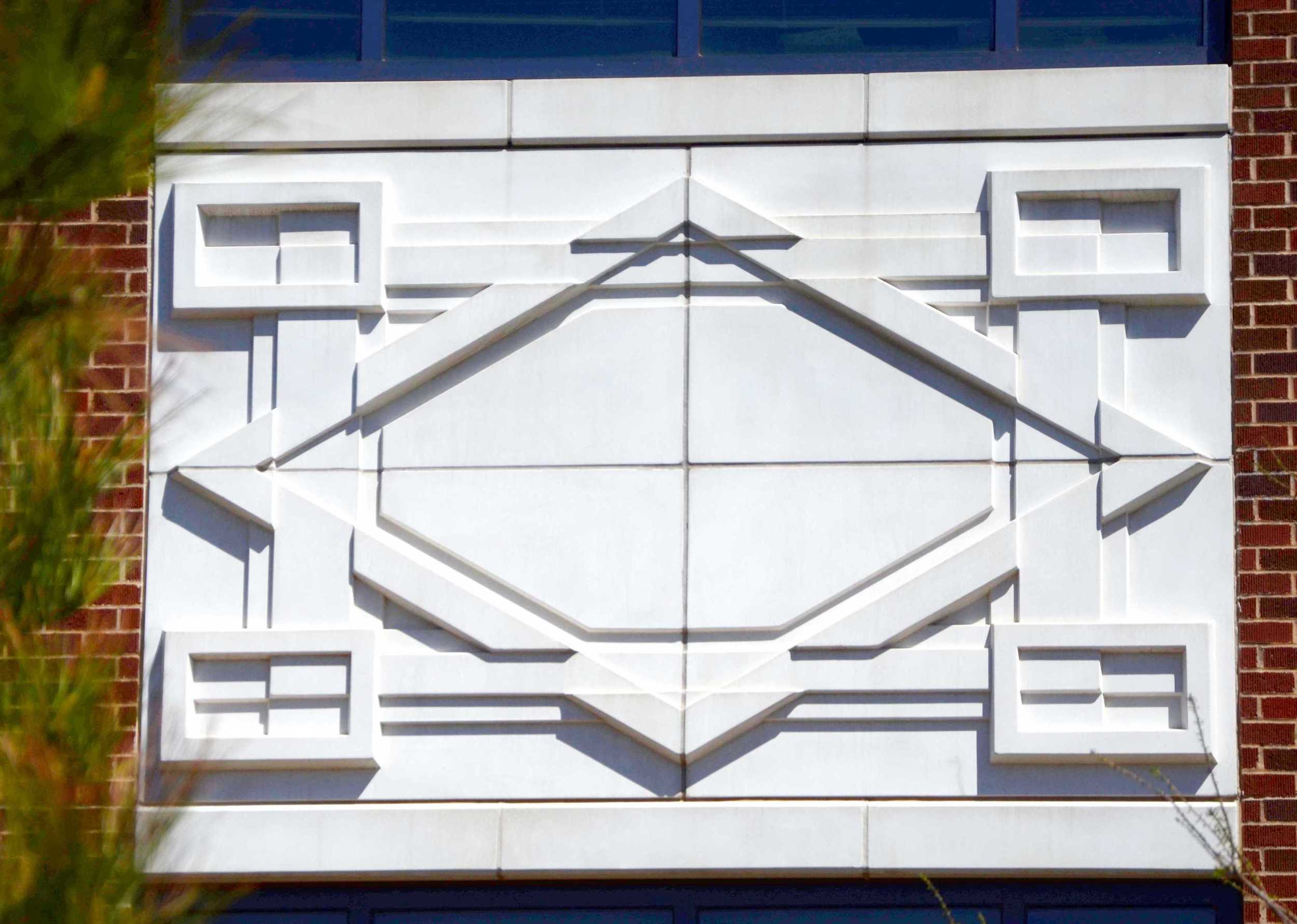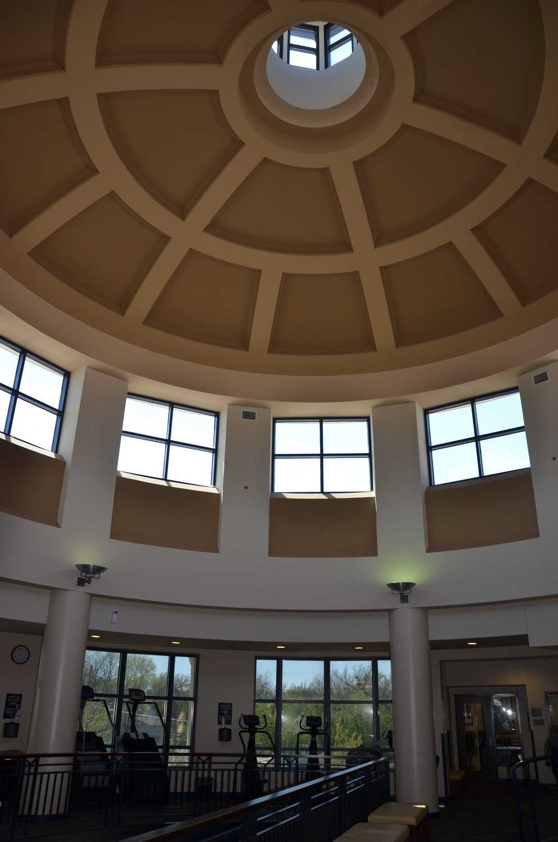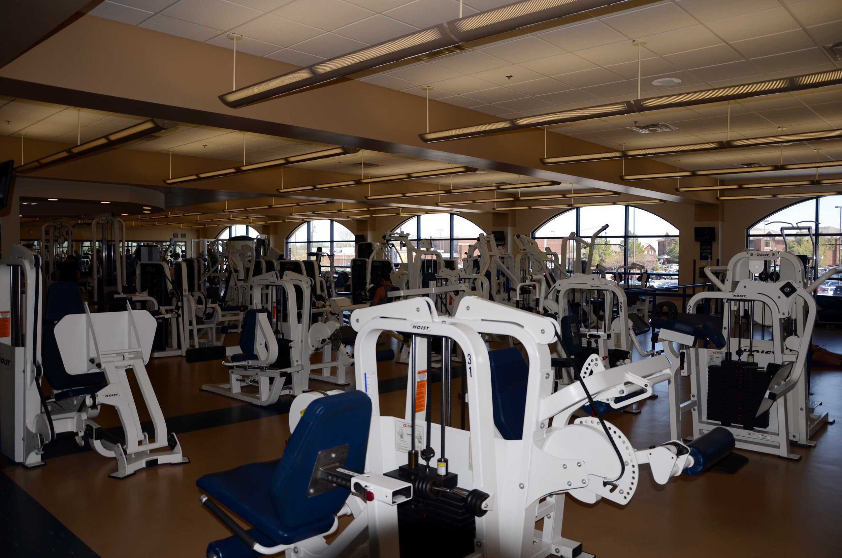University of Central Oklahoma Wellness Center | OK
Led down the garden path of post modern de-construction, a short lived (thank goodness) architectural trend, the University was looking for a more sound tradition with which to move forward. A new administration with wise counsel, and desire to change direction, tasked the architects to implement these goals into the design of the new Wellness Center. The design set precedence on campus, and the subsequent building program on campus has added one proud building after another, modern in function but firmly rooted in sound architectural tradition.
The 57,000 sf Wellness Center has two interior basketball/ volleyball courts with an indoor running track suspended above, one exterior basketball court and rock climbing wall, a weight / cardio / fitness area, juice bar, administrative offices, and entry commons / rotunda.
Frantz Davies was project architect and construction administrator on this project; Architect-of-record: KSQ

