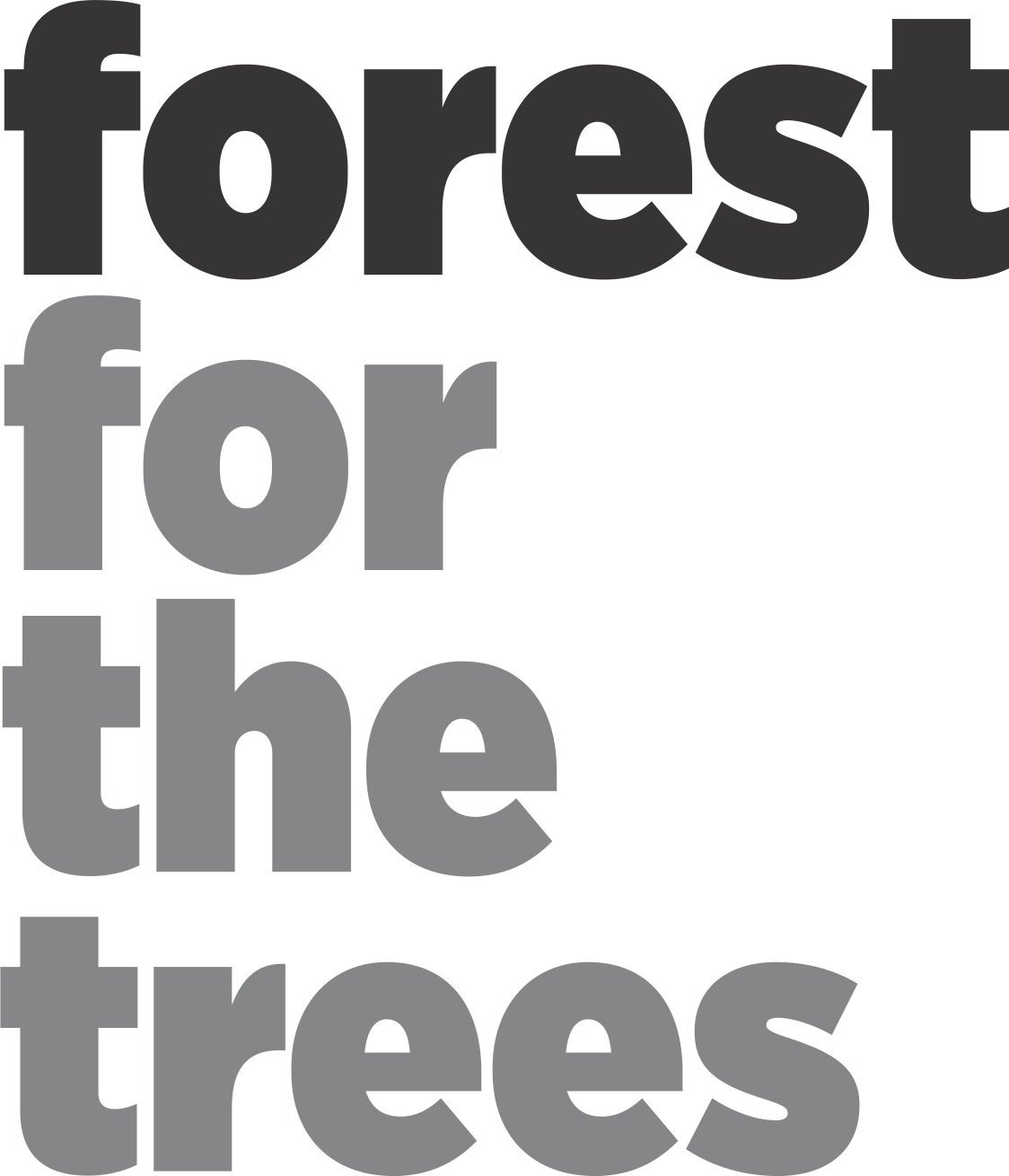cox business Center Expansion and Renovation | OK
“Subha Sridharan enhanced the entire hospitality corridor with her design of the Convention Center Ballroom addition. She made multiple site visits, offered alternatives that made sense, always mindful of the project’s purpose and cultural contribution to Tulsa. Subha makes her client’s vision a reality. ”
“Relevant, imaginative, responsive – three words that describe my experience with Subha on the Tulsa Convention Center (now Cox Business Center) Ballroom and renovation.”
Design for the 85,000 sf expansion features a grand ballroom, several meeting rooms, an expansive pre-function area and support spaces. The grand ballroom is the largest in the region at 30,000 sf and since the opening, has become a sought after venue. The public pre-function space is visually connected to the landscaped outdoors. The project also involved renovating 200,000 sf of the existing facility.
Sustainability is integrated in every aspect of design starting from the landscape featuring local grasses and a rain garden, a reflective roof, glass oriented to the north, to the use of low impact materials inside the building.
The Convention Center is the recipient of the 2014 New or Renovated Meeting Site Award among others.
Photography: Ericka Smith
Subha Sridharan and Frantz Davies led the design, project management and construction administration on this project; Architect-of-Record: Matrix AEP










