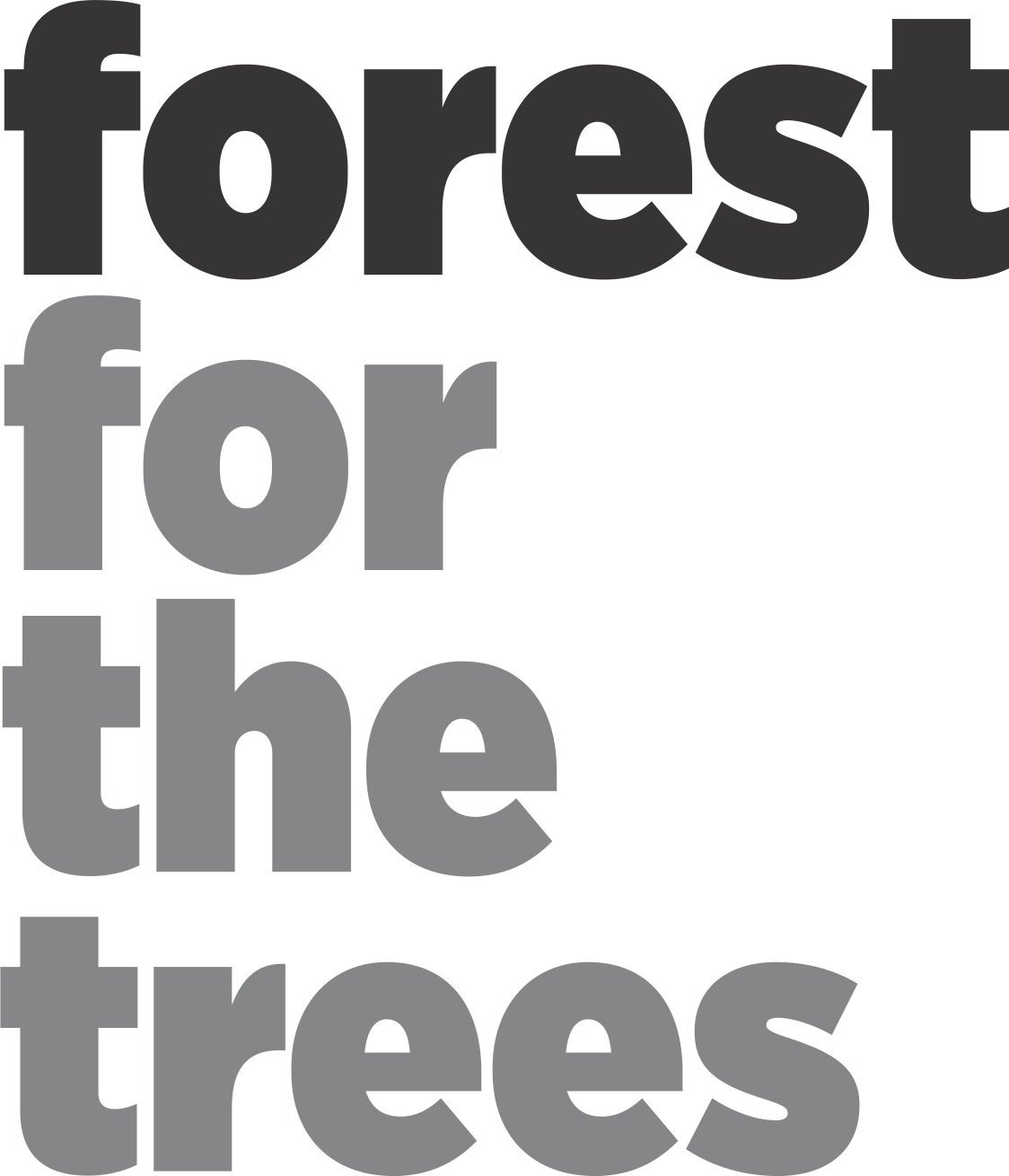Piedmont College Student Commons | GA
“I think it is going to have an impact on our ability to recruit students – it will be equal to – or better – than student centers at larger colleges in the Southeast”
Piedmont College is a private college in Demorest, Georgia. It has a good problem – student enrollment is on the rise. In order to retain the students in this small town of 2000 approximately, the college wanted to build a 58,000 sf, $14 million student commons facility. This building will have a central atrium that weaves through, flanked by a dining area, bookstore, racquetball court, NCAA basketball/ volleyball court, cafe, fitness center, conference center, and student government offices. The atrium will become an interactive space with seating, rock climbing wall and fitness equipment. The dining facility, operated by Chartwells, will offer a plethora of delicious and healthy food selections that would no doubt contribute significantly towards student retention on campus.
Subha Sridharan was Project Architect and Senior Project Manager on this project; Frantz Davies consulted on QA/QC on this project; architect-of-record: Beck Associates Architects



