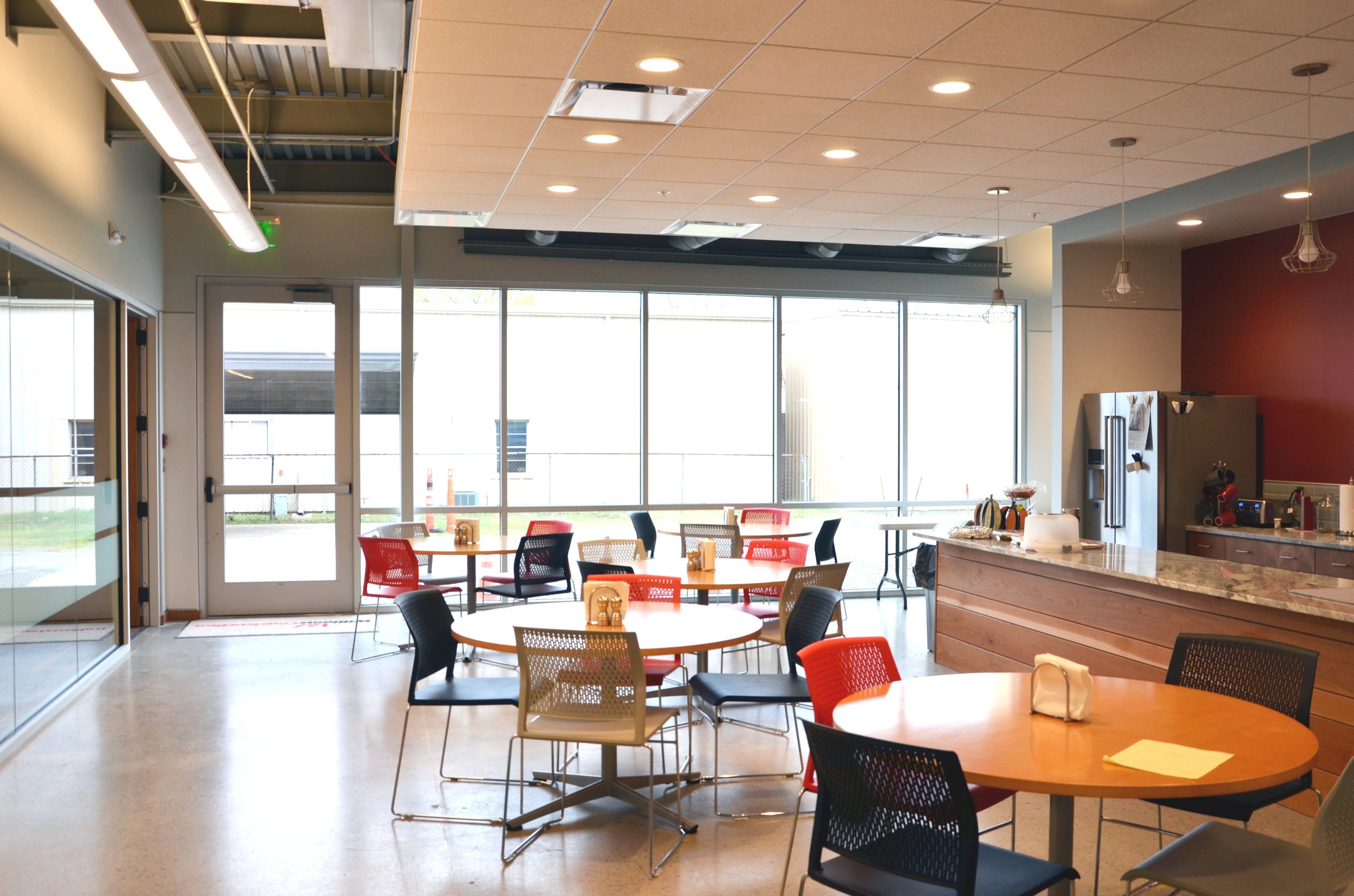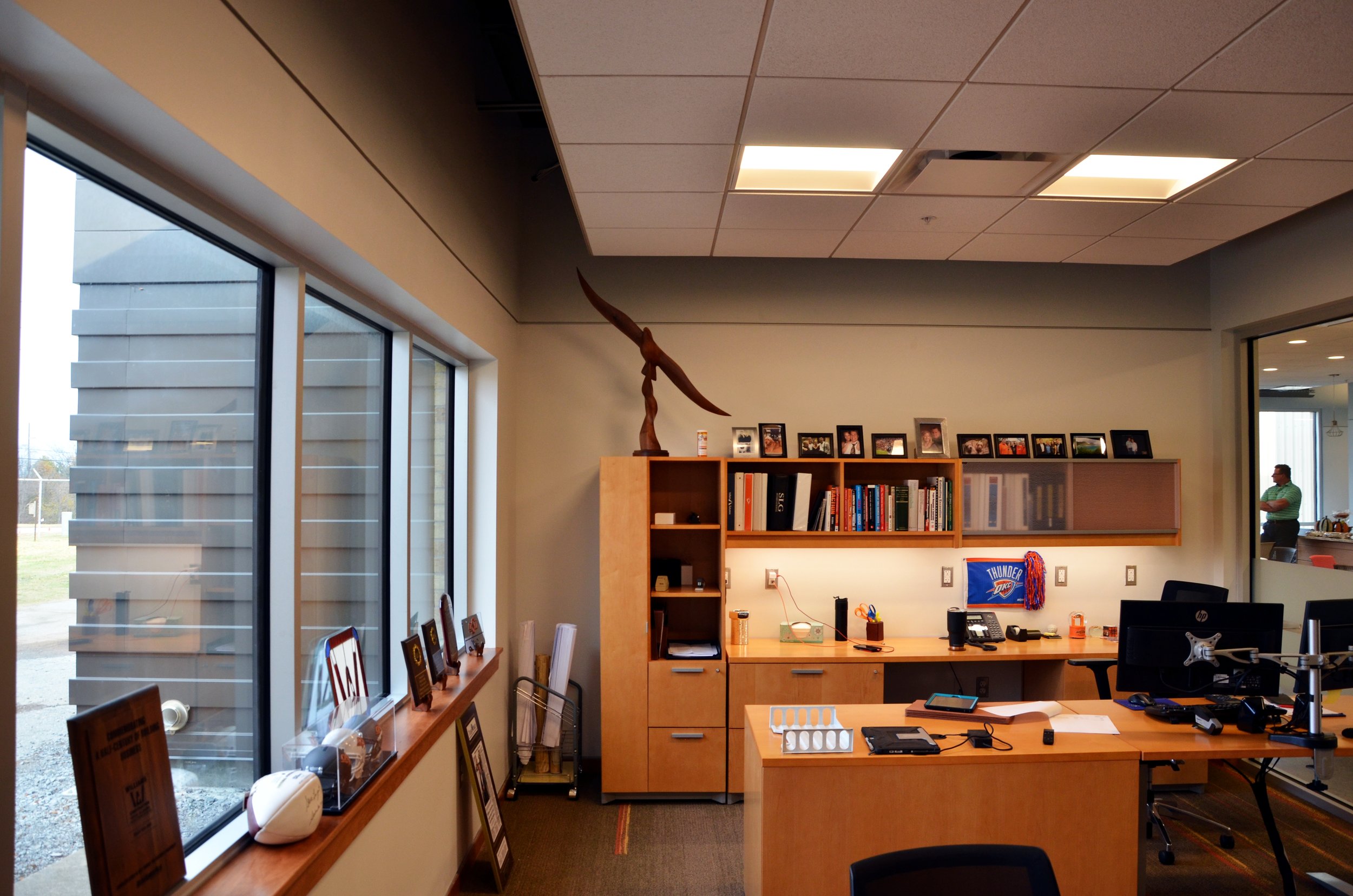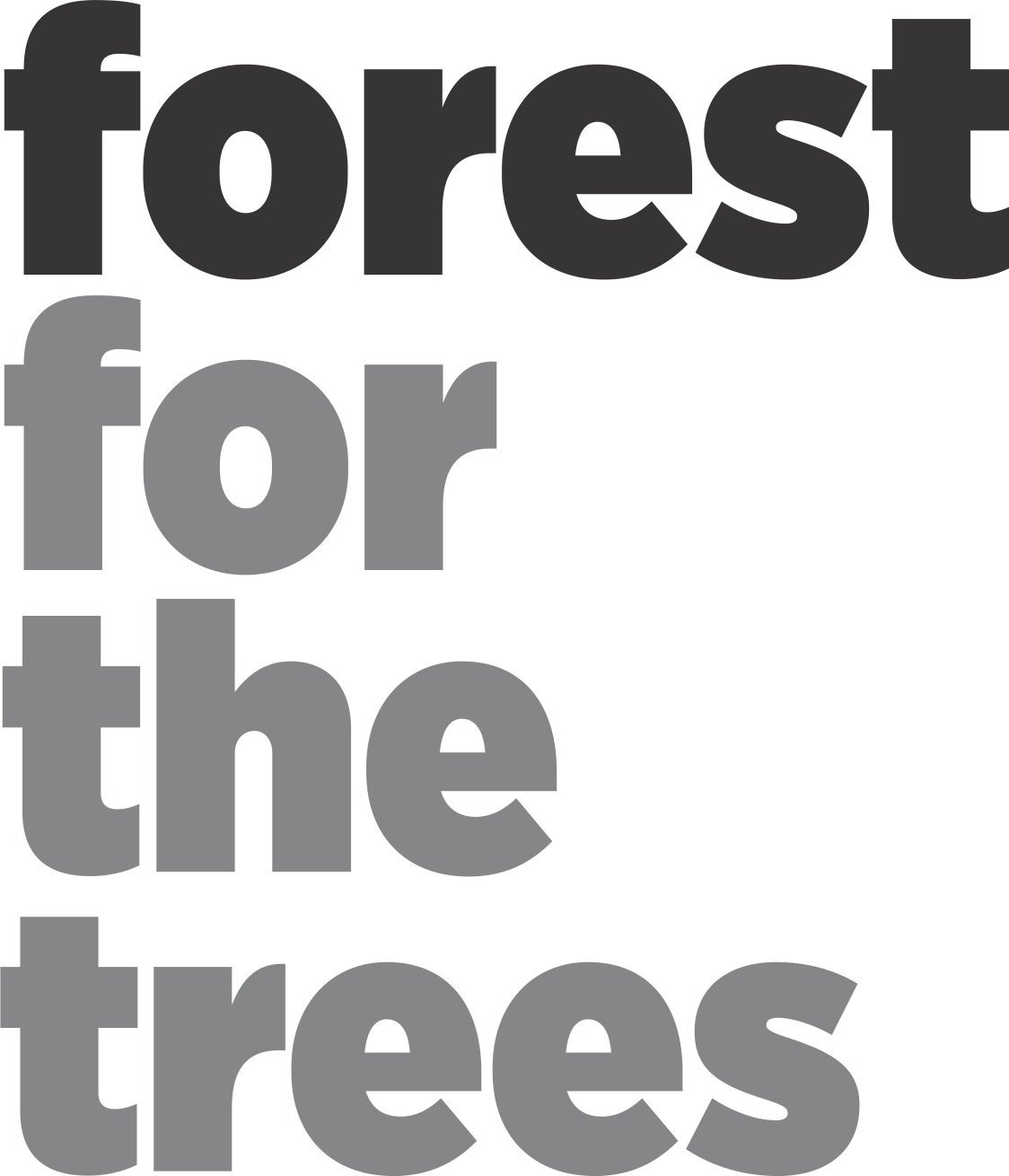WILLIAMS CONSTRUCTION HQ EXPANSION | OK









Williams Construction needed additional space for a conference center and a break room. Their current space was built in the 60’s and does not reflect their construction capabilities or their work methodologies. The new addition and renovation showcases the construction company’s excellence by use of exposed concrete, steel structure and a modern yet warm aesthetic.
